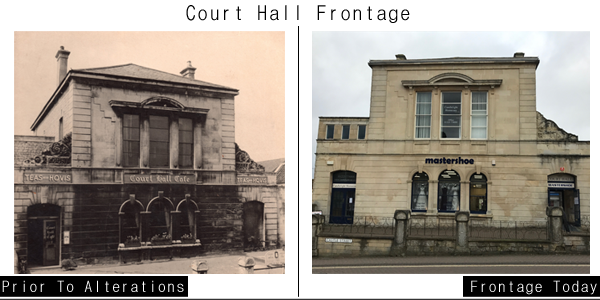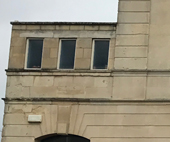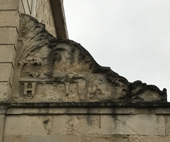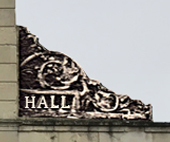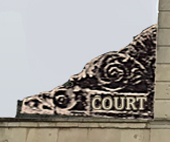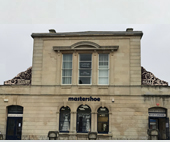Background and Aim of the Project
During the 1950’s and 1960’s Court Hall underwent a number of significant alterations, both internal and external. These mainly related to it’s changes of use – first to a café, immediately after WW2, and subsequently to a licensed premises/public house in the late 1950’s.
By far the worst of these alterations was the addition of a ‘modern’ toilet block immediately above the left hand entrance doors. Incredibly, an ornate, decorative stone panel bearing the word ‘COURT’ (matching a similar panel bearing the word ‘HALL’ above the left hand entrance doors) was destroyed by this ungainly addition to the building.
The exquisite symmetry and proportions of the frontage were thus ruined by this angular, faced- block construction, which pre-dated its Listed Building status of 1976.
The aim of our project is to reverse this act of architectural ‘vandalism’ by removing the unsightly toilet block - replacing it with an accurate recreation of the decorative panel as it would have been circa 1853/54. We also aim to restore the surviving left hand panel, returning the frontage to its former, symmetrical splendour.
Project Stages:
1/ Consult with 1st floor occupant on suitable alternative location for WC facility
2/ Submit listed building and building applications to demolish existing WC block, install new WC facility and install decorative panel recreation
3/ Obtain quotes for works, to include full restoration of right hand decorative panel (now badly weathered)
4/ Apply for funding/sponsorship from lottery fund, town council etc
At the time of writing the project is at an impasse, as the 1st floor occupant will only consent to the works provided the disruption is recognised by a reduction in his rent. As this concession is not within my gift, being a very minority shareholder in the building, the project is unable to begin until or unless this impasse can be resolved. A great pity.
Jon Giles - March 2017

